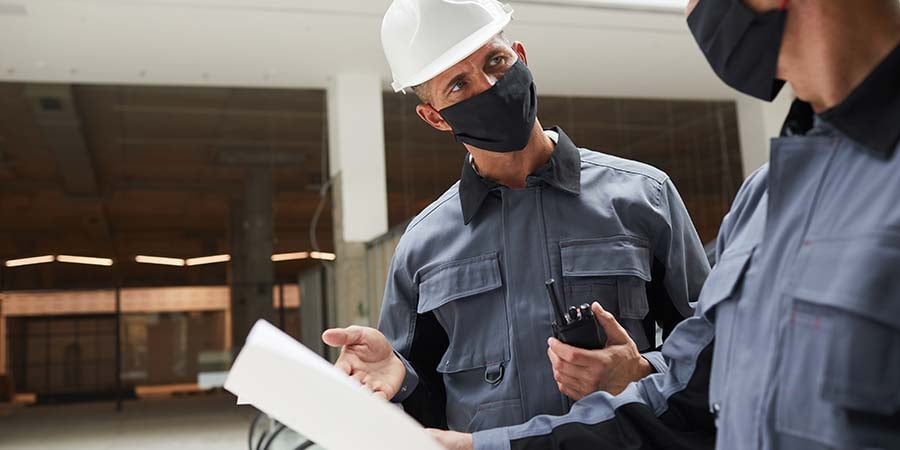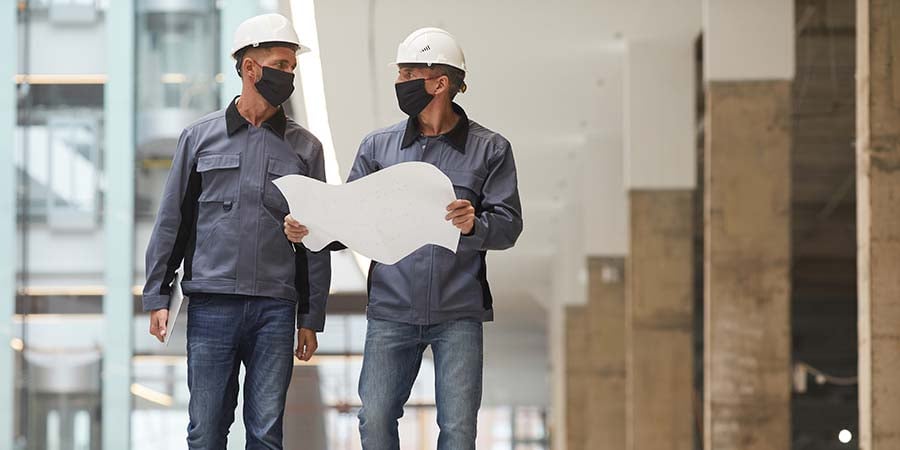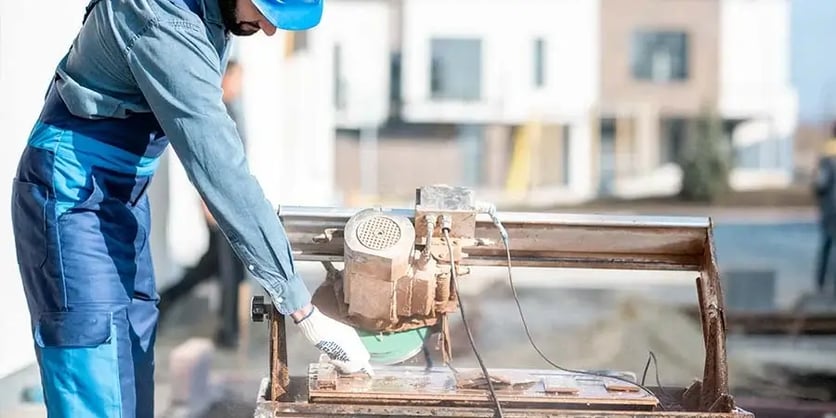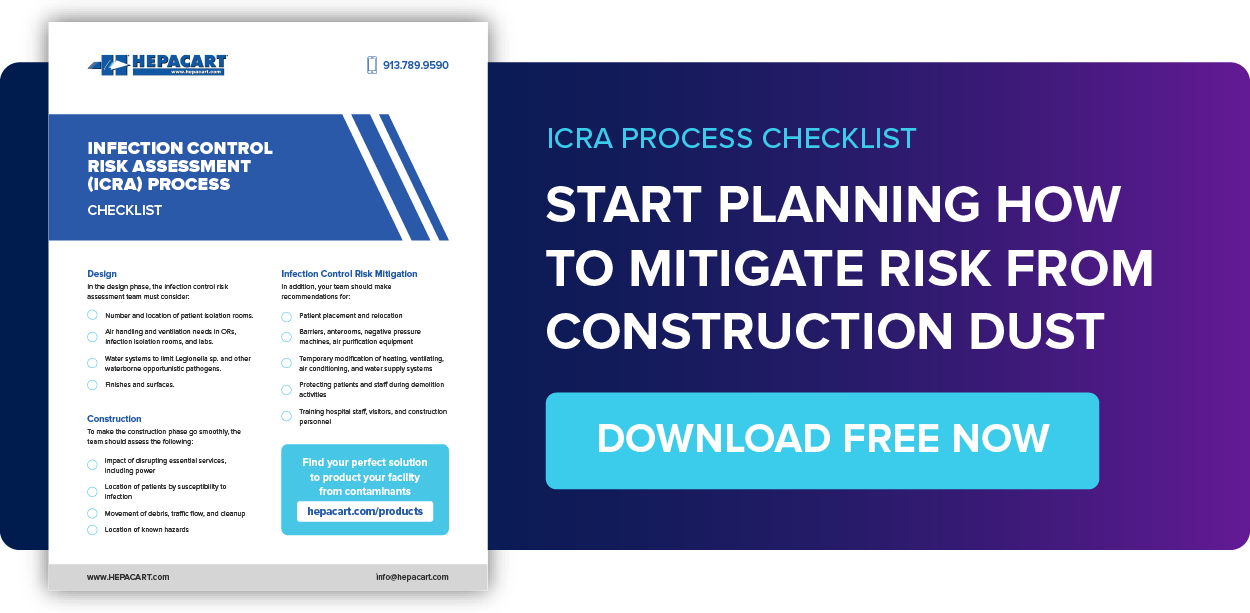Share this
Facility Management: ICRA Guidelines for Hospital Construction
by HEPACART on Mar 23, 2022
Because hospital construction has unique challenges, knowing infection control guidelines is critical.
In a non-healthcare associated office, if a wall needs to be torn down (or installed), employees can leave and come back when it’s safe. In a hospital, if the building needs renovation or other invasive work, patients can’t go home for a few days or relocate to another part of the building. The construction work has to accommodate their needs.
Hospital construction must somehow keep all the dust, fumes, contaminants, and unpleasant particles from reaching the sick and infirmed who may be mere feet away. This is why, if you’re a facility manager, you need to be familiar with the ICRA guidelines. It’s your job to straddle the line between keeping patients safe and making necessary upgrades to your building.
What is ICRA?
ICRA stands for Infection Control Risk Assessment. It’s important we tell you this because many online articles assume you know every initialism or acronym. ICRA guidelines are presented in a matrix that analyzes every possible source of dust or construction contaminant that can make its way through your hospital and how to keep that from happening.
Let’s go through the most critical steps of the ICRA guidelines.
Step 1: Identifying the Type of Construction
There are four types of construction that the ICRA covers for hospital construction. They go from minor to significant in intensity and receive an associated letter.
Type A: These are non-invasive activities. These tasks shouldn’t cause much dust or debris to enter the air, but they’re listed here because there’s potential. Type A activities include:
- Removing ceiling tiles for inspection purposes (limit one tile per 50 feet)
- Painting (no sanding)
- Any activity that doesn’t generate dust, such as wallcovering, electrical trim work, or minor plumbing
Type B: This is short-duration work that will generate minimal dust. Type B work is more invasive than Type A but is still relatively limited in terms of the scope of work. Type B activities include:
- Installing computer or phone cables
- Access to chase spaces
- Cutting into walls or ceilings where dust is easily controlled
Type C: Now we’re getting to higher levels of dust. This can include demolition projects and the removal of fixed building components and assemblies. Type C activities include:
- Sanding walls in prep for paint or wallcovering
- Removing floor coverings, tiles, and/or casework
- Building a new wall
- Ductwork and electrical work in ceilings
- Major cable running
- Work that needs several shifts to complete
Type D: Here’s the serious stuff. This is where you’ll have the major demolition and construction projects. Type D activities include:
- Any work that requires many consecutive shifts
- Heavy demolition
- Removal of complete cabling system
- New construction
Step 2: Identify Patient Risk
Now you need to figure out which patient populations could be affected by the hospital construction work. This is broken into four groups.
1. Low Risk.
Office areas
2. Medium Risk
Cardiology, echocardiography, endoscopy, nuclear medicine, physical therapy, radiology/MRI, respiratory therapy
3. High Risk
CCU, emergency room, labor & delivery, laboratories (specimen), medical units, newborn nursery, outpatient surgery, pediatrics, pharmacy, post-anesthesia care unit, surgical units
4. Highest Risk
Any area caring for immunocompromised patients, burn unit, cardiac cath lab, central sterile supply, intensive care units, negative pressure isolation rooms, oncology, operating rooms including c-section rooms

Step 3: Match Patient Risk Group with the Construction Project Type
Now it's connecting the dots and matching the Patient Risk Group with the Construction Project Type. This will tell you the Class of Precautions. Each Class of Precautions comes with a color code and a Roman Numeral. Don't worry; there are only four of them, so you won't have to try to remember what C or L is in Roman Numerals.
The classes are a bit too in-depth to go through here, but we'll give you a brief overview.
Class I (Green): Minimally invasive work; just clean up when you're done.
Class II (Yellow): A bit more serious, take measures to keep dust from traveling through the air by sealing off places it could escape. When done, clean up, unseal, turn HVAC back on, and go through regular cleaning measures.
Class III (Purple): Now you're treating the room like a prison for dust. No one gets in or out without a thorough inspection. Vents are sealed, barriers are put up, and the room is made into a negative pressure area. When done, don't remove any barriers until the inside is spotless. Vacuum everything, mop everything, and disinfect everything. Do not remove barriers from the work area until the completed project is inspected by the owner's Safety Department and Infection Prevention & Control Department and thoroughly cleaned by the owner's Environmental Services Department.
Class IV (Red): This is when things get really serious. Let's put it this way — you should be able to manufacture microchips right outside the construction zone. That's how much effort it will take to keep dust from getting out. Negative pressure, plastic seals over every crack, HEPA filtration units, the whole shebang. Like Class III, it'll need an inspection by the Safety Department and Infection Prevention & Control Department and a cleaning by the Environmental Services Department.
Summary of Steps 4-14
The other steps are fairly short, so we’ll breeze through them here. Again, you’re going to be looking over the ICRA guidelines in detail for many years. Here are steps 4 through 14 verbatim.
Step 4: Identify the areas surrounding the project area, assessing potential impact.
Step 5: Identify specific sites of activity (e.g., patient rooms, medication rooms, etc.).
Step 6. Identify issues related to ventilation, plumbing, electrical in terms of the occurrence of probable outages.
Step 7. Identify containment measures using prior assessment. What types of barriers? (e.g., solids wall barriers) Will HEPA filtration be required?
Step 8. Consider potential risk of water damage. Is there a risk due to compromising structural integrity? (e.g., wall, ceiling, roof)
Step 9. Work hours: Can or will the work be done during non-patient care hours?
Step 10. Do plans allow for an adequate number of isolation/negative airflow rooms?
Step 11. Do the plans allow for the required number and type of handwashing sinks?
Step 12. Does the infection prevention and control staff agree with the minimum number of sinks for this project? (Verify against FGI Design and Construction Guidelines for types and area)
Step 13. Does the infection prevention and control staff agree with the plans relative to clean and soiled utility rooms?
Step 14. Plan to discuss the following containment issues with the project team. (e.g., traffic flow, housekeeping, debris removal plans)

Use the Proper Tools to Meet ICRA Guidelines
That's a lot to remember and apply. But, it's what's necessary to keep patients safe. Now, let's talk about the tools you'll need to control construction dust.
HEPACART® Classic and Autolift
Both the HEPACART® Classic and HEPACART® Autolift mobile containment and filtration units are compliant for all ICRA precaution classes, from I through IV. They're dust containment carts that can be placed underneath a ceiling and sealed up for safe, contained work. Negative pressure machines and scrubbers are built in to make sure no dust has a chance of getting out. The only difference between the Classic and Auto Lift is that the Auto Lift raises and lowers with electric power. If you don't need the negative air machine, you can get the otherwise identical DUSTBUGGY® Classic.
AnteRoom
So, you know how your friend with the dog has a screened-in porch? The screened-in porch allows them space to come and go without their four-legged canine sprinting toward the nearest neighbor uninhibited. The HEPACART® AnteRoom Classic is like that screened-in porch. It keeps stuff from going where it shouldn’t.
When workers are done with construction, they’ll still be covered in dust from the job. The AnteRoom sucks all that away and filters the air before expelling it. Just seal it up against a doorway (a job that takes five minutes), then workers go in and out without bringing unwanted particles with them.
STARC® Systems Customizable Wall Barriers
Sometimes you need to have a wall to protect people from the construction of a wall. This isn’t some inescapable catch-22; it just means you need a different kind of wall. STARC Systems LiteBarriers™ and RealWalls™ are temporary walls you can put up to create an airtight seal and match to any sized space. The difference between the two is that RealWalls are sturdier and have improved noise reduction (they also cost more than LiteBarriers, but you probably figured that).
HEPAFORCE® Air Filtration & Purification
And how about cleaning the air itself? If you want to create a negative pressure zone to keep harsh particles like asbestos and lead out of the air, then HEPAFORCE® AIR Negative Air Machines and Scrubbers are what you want. You can set up some STARC walls and keep all the nastiness contained. Plus, the air will get scrubbed through a HEPA filter to remove 99.97% of contaminants at 0.3 microns.
If you don’t need the negative pressure component or just want to purify the air all the time regardless of construction status, you can opt for one of our HEPAFORCE ® GermBuster Room Air Purifiers with or without UV-FORCE®.
Download the ICRA Matrix Guide for Hospital Construction
Sometimes it’s just easier to check something out for yourself. Download the Infection Control Risk Assessment (ICRA) Matrix here and examine the guidelines to see what’s expected of hospitals undergoing construction. Your first duty is to keep your patients safe. Our first duty is to provide what you need to make that happen.



